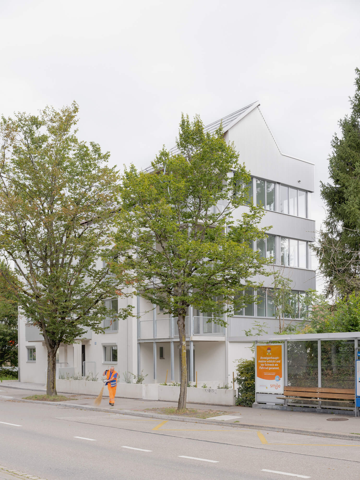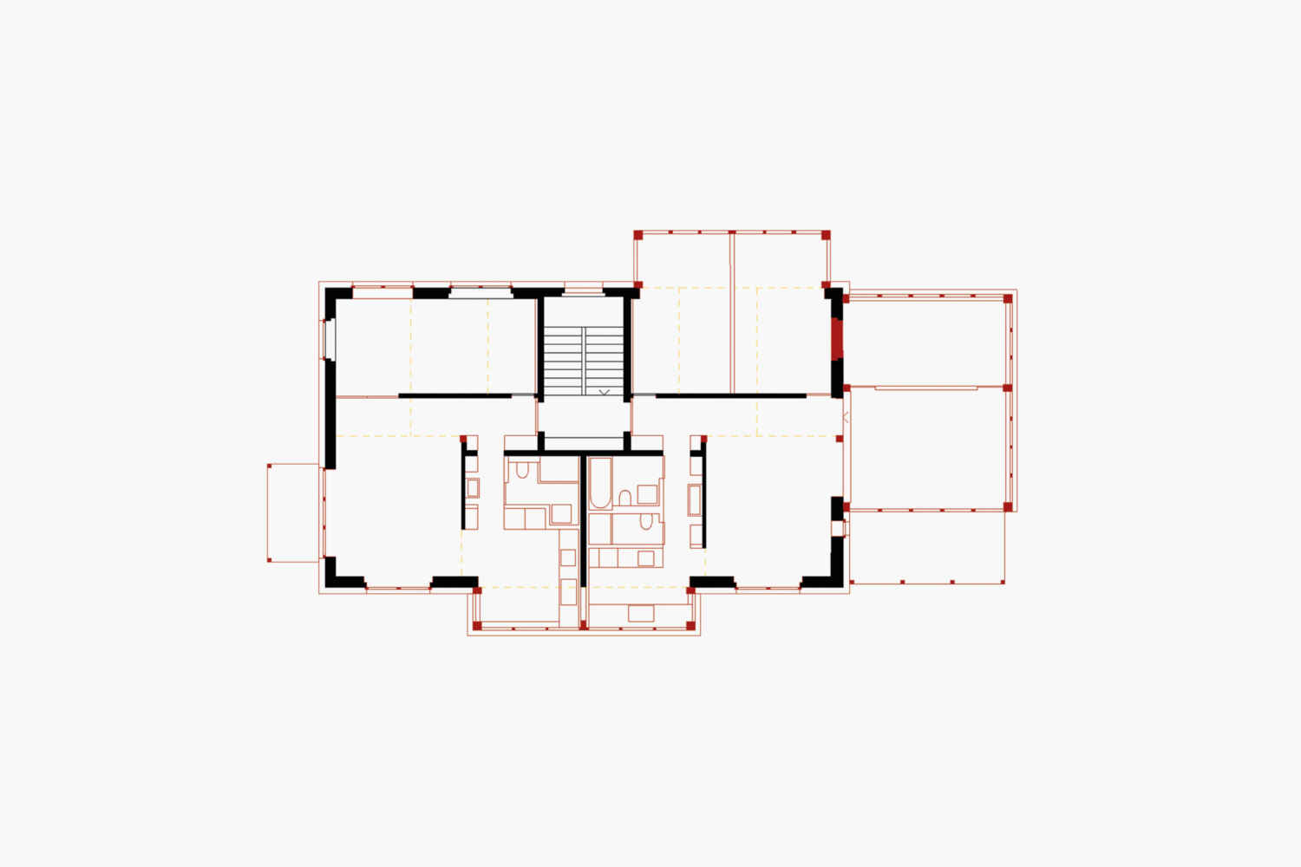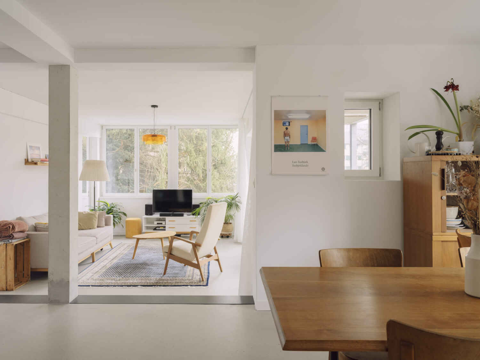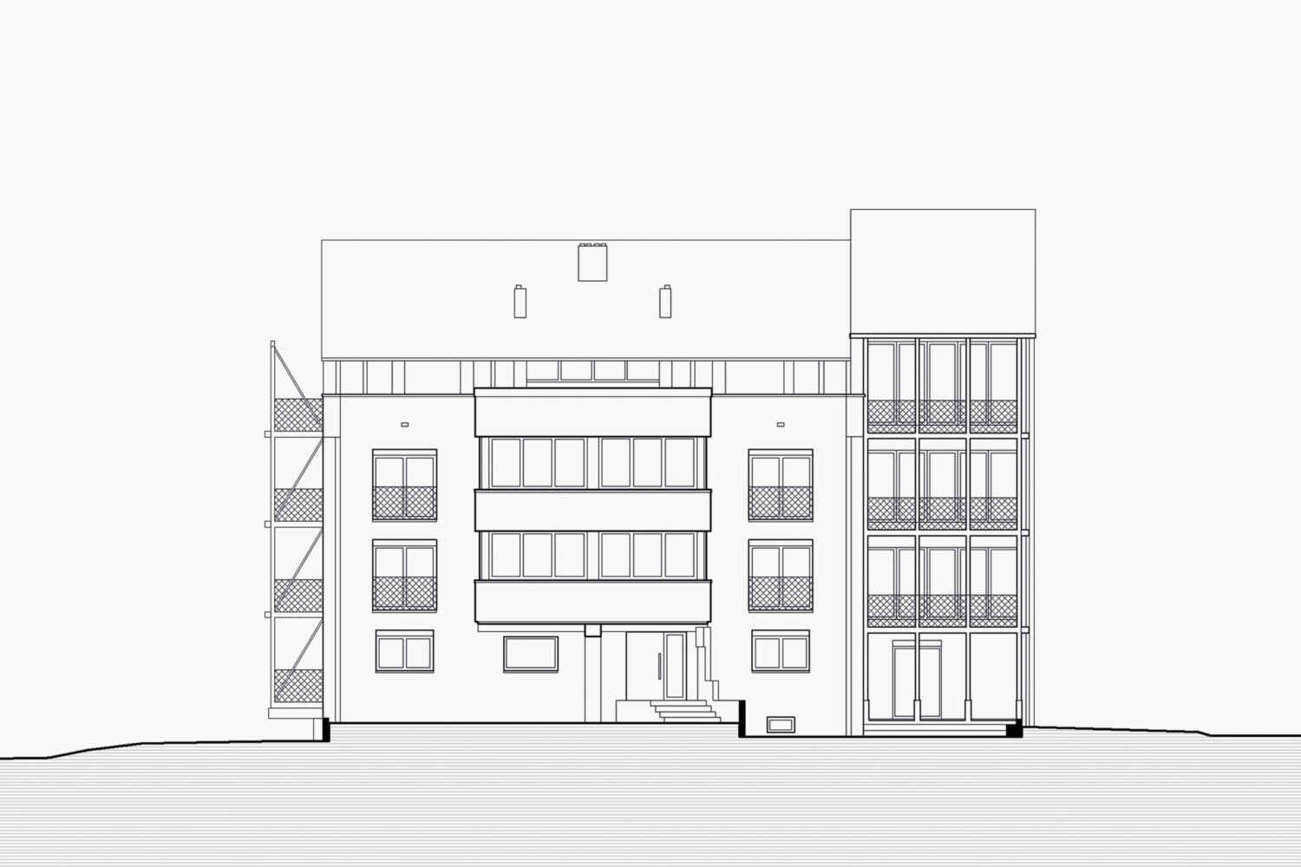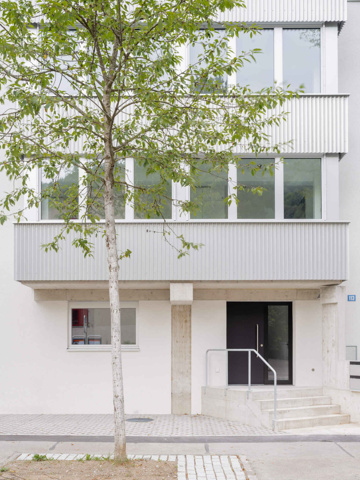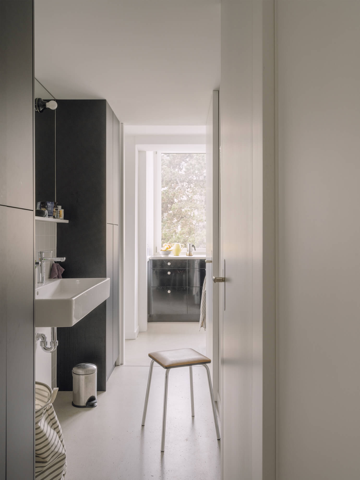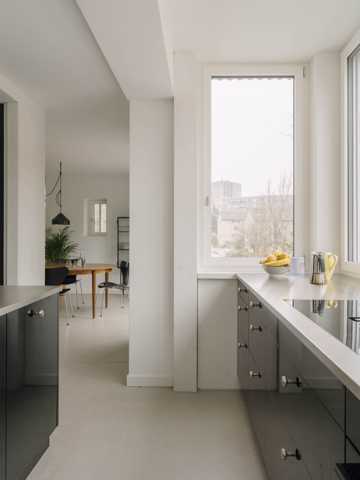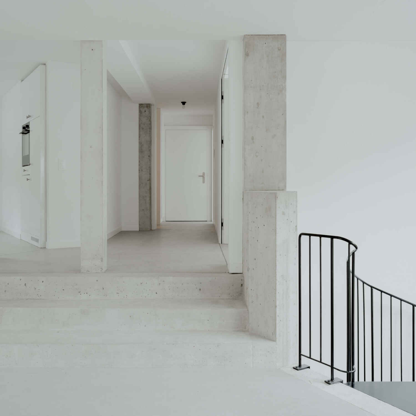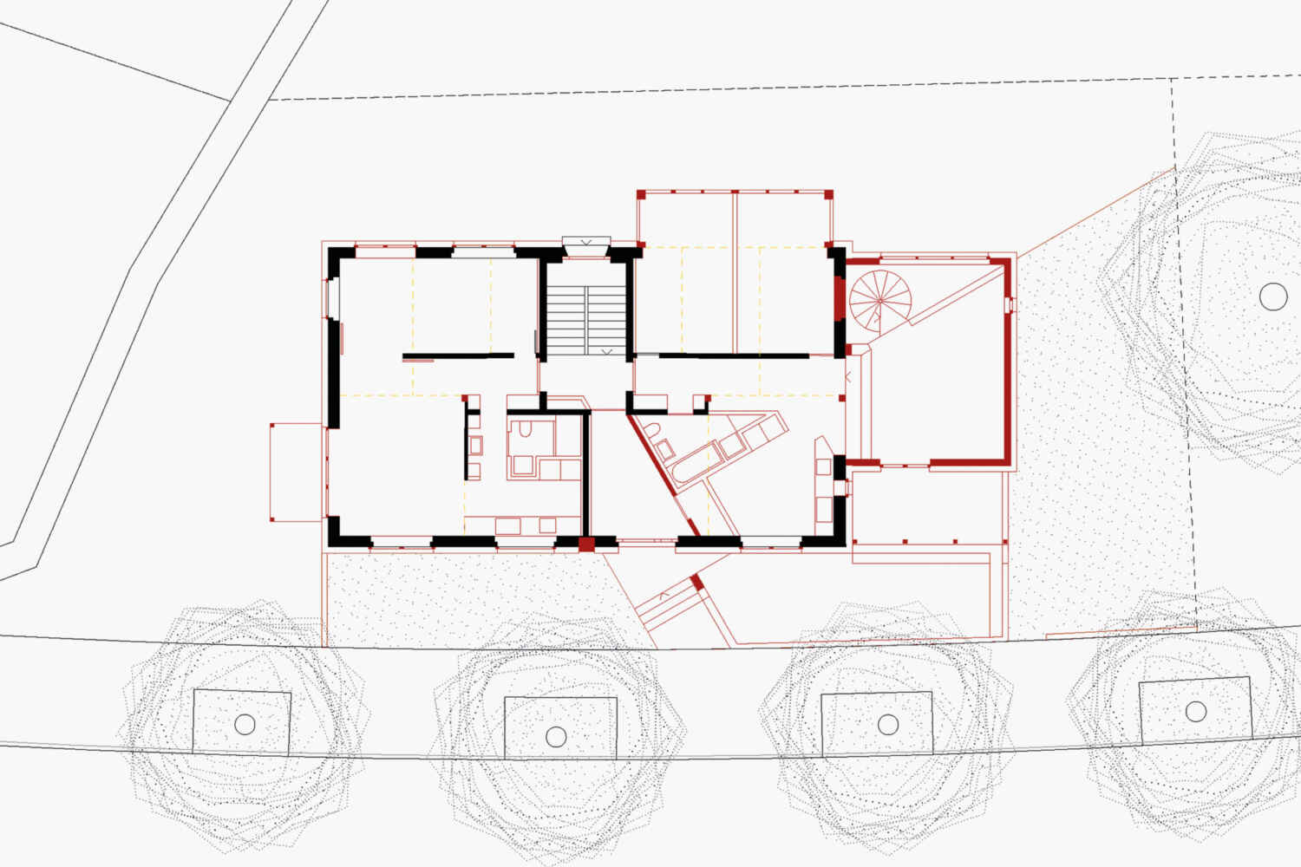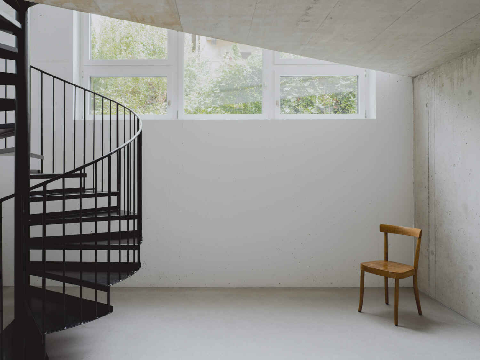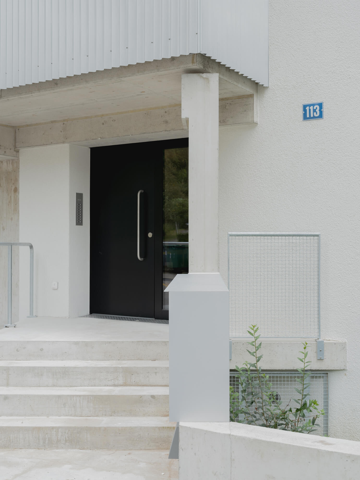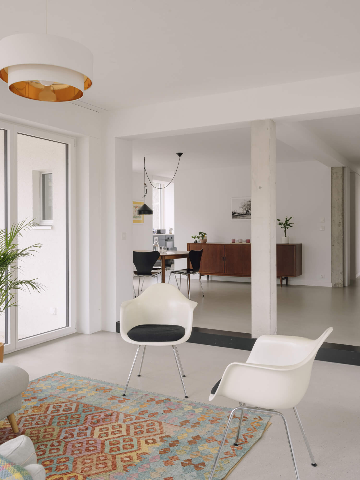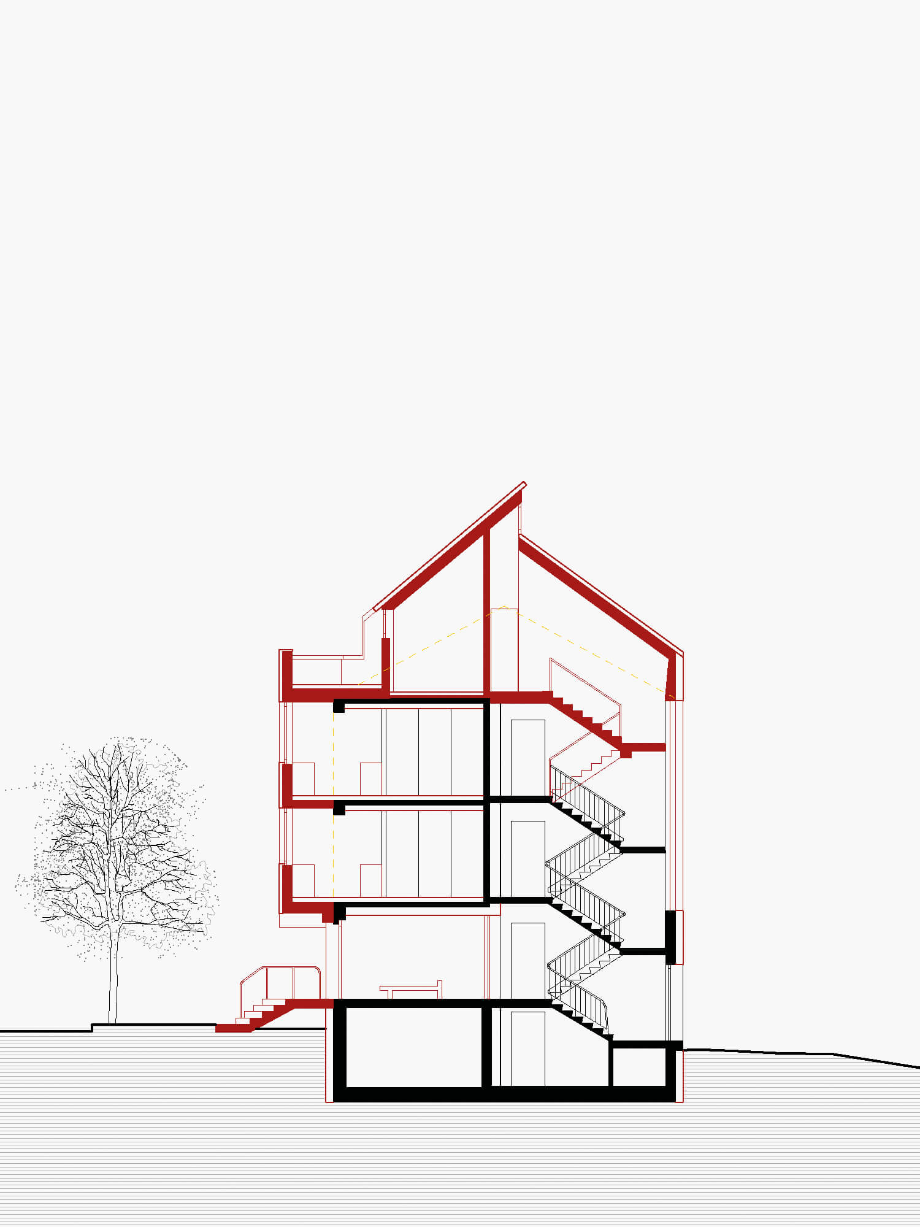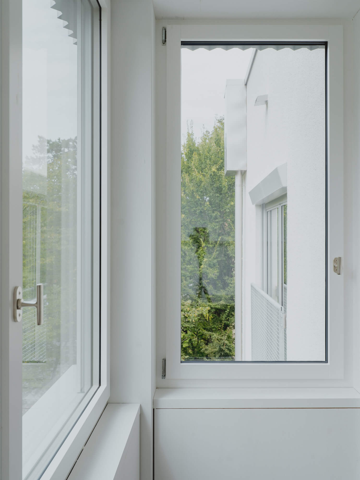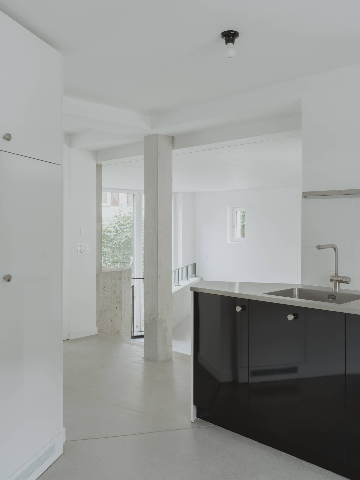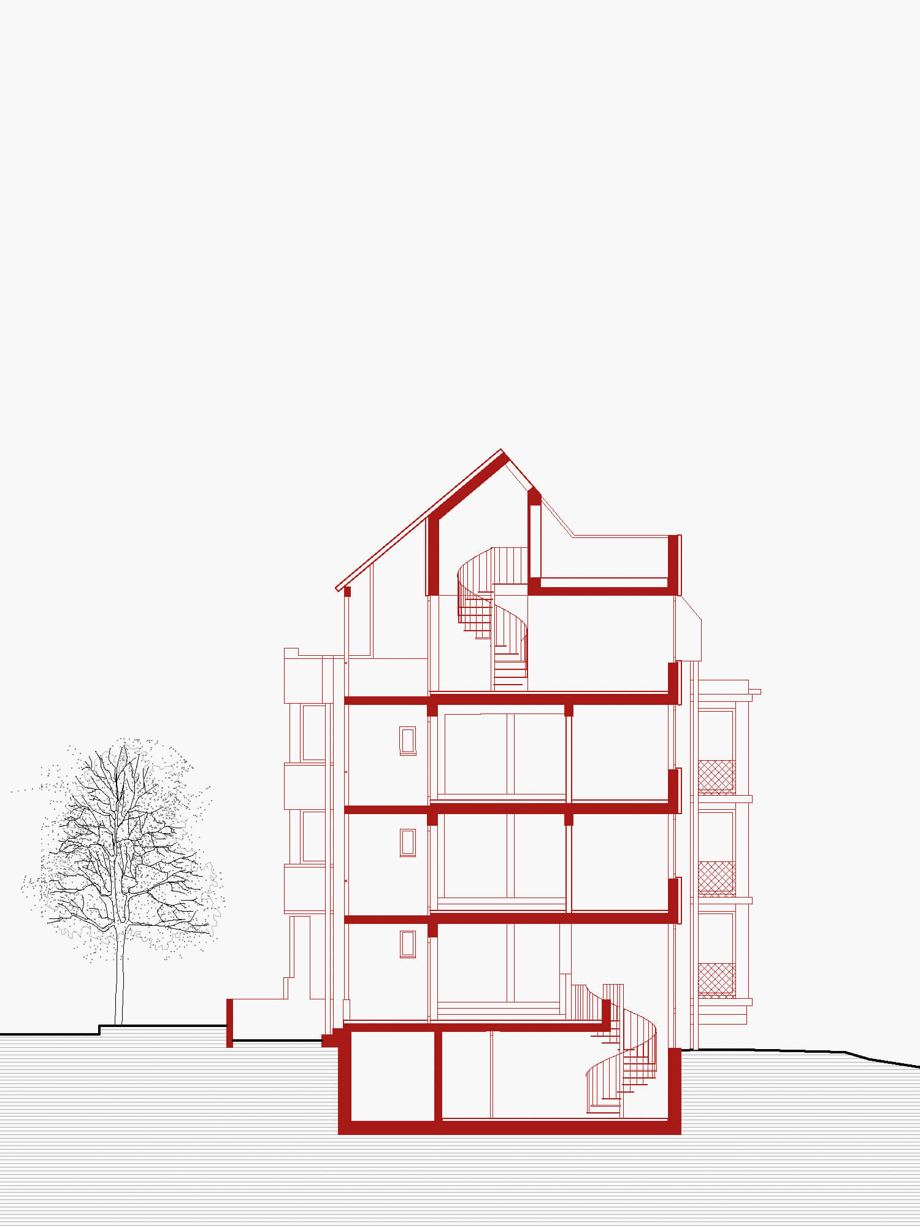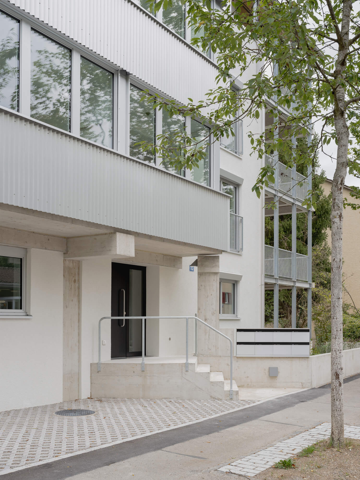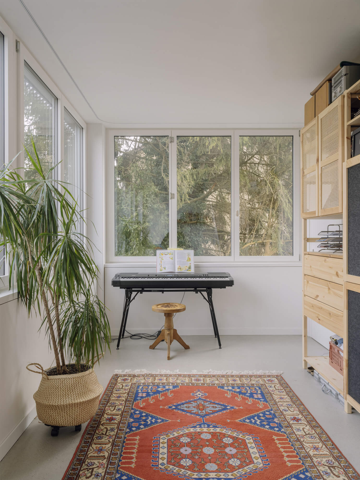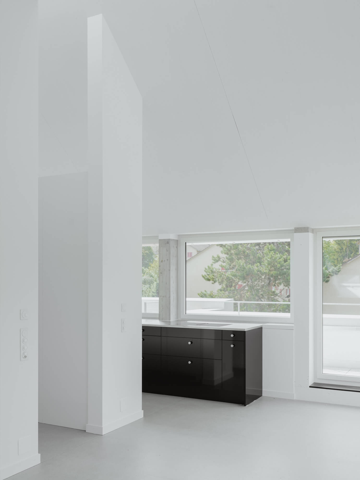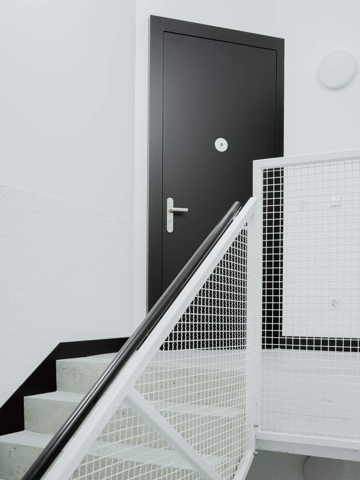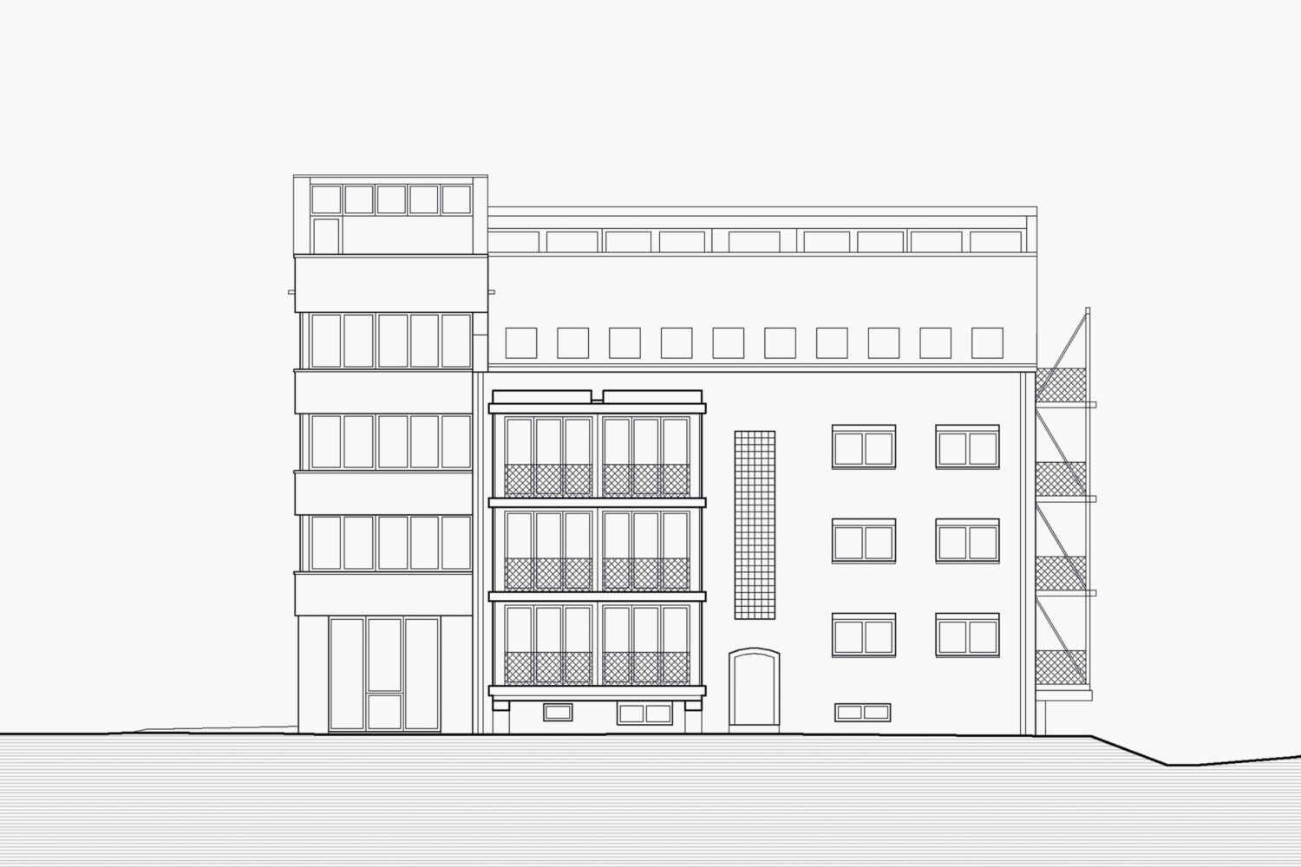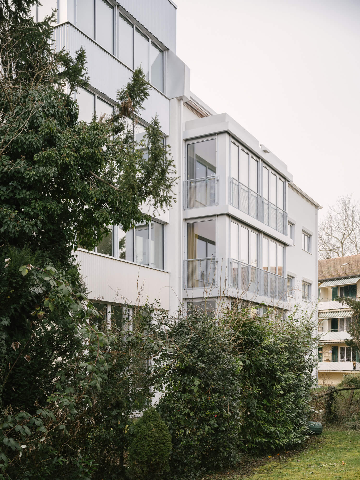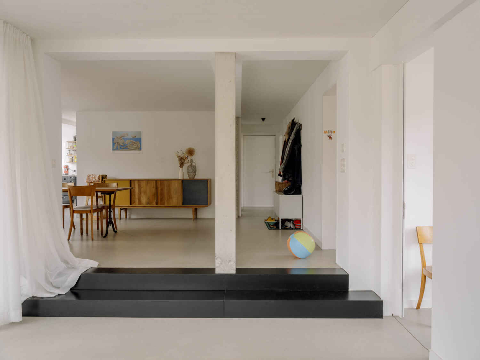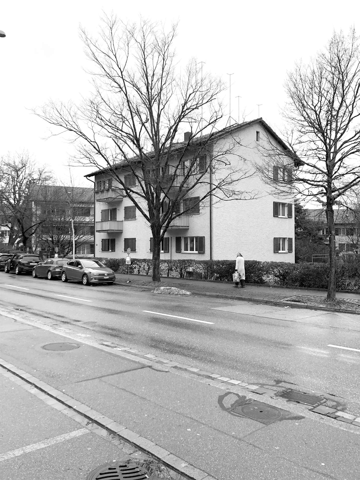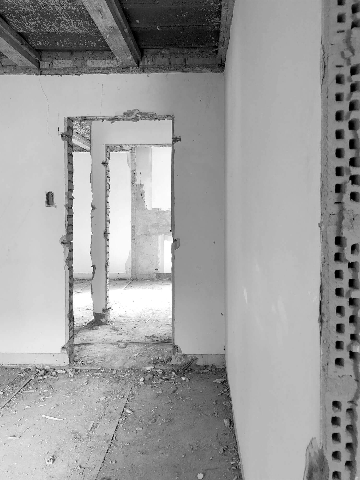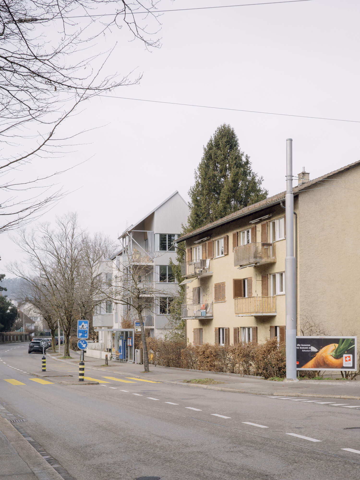Zurich’s urban structure is characterised by the large number of compact apartment blocks with tightly spaced floor plans, built in the style of Zurich’s garden city. The obvious choice for densification is often to replace the old buildings with new ones. The conversion of old structures, however, offers the opportunity for renewal without losing the qualities of the green, established neighbourhoods.
Free of conservational claims, substantial interventions were carried out in and on the building. An annex extends the volume, a bay window or balcony was added to each side and a new roof was built on its top. A centred bay window and a new entrance clearly address the house to the street and give the building an urban physiognomy.
Despite the old and new parts, the building appears as a new entity. The new volumetric additions are set off by their cladding but are embedded in the overall composition of the façades. An interested observer can recognise the old building as a rendered volume. The figural roof gives the building a characterful expression for his next life cycle.
Contemporary flats have been inscribed into the narrow floor plans, with a variety of views, different room proportions and varying openings. Different ways through the apartments and split-levels make them feel more spacious.
Text by Annina Meier and Baseli Candrian
Pictures by Federico Farinatti
